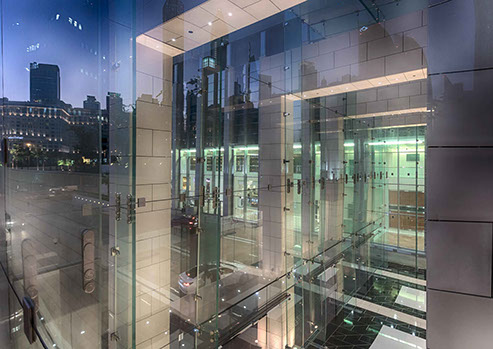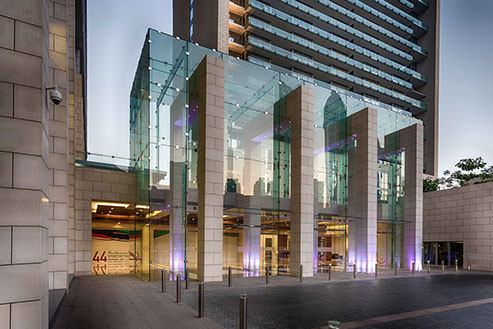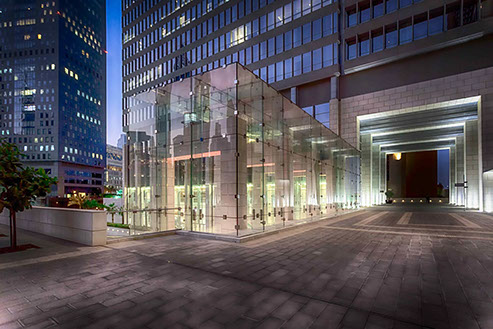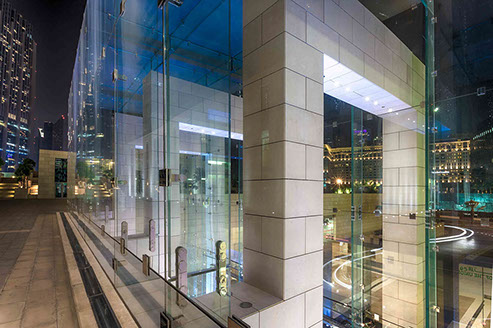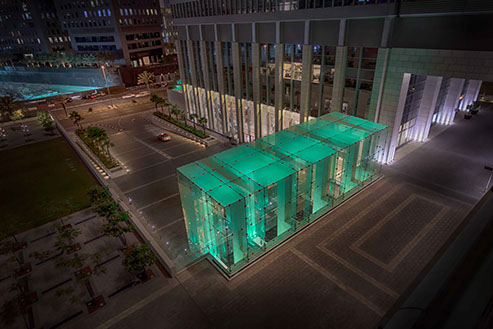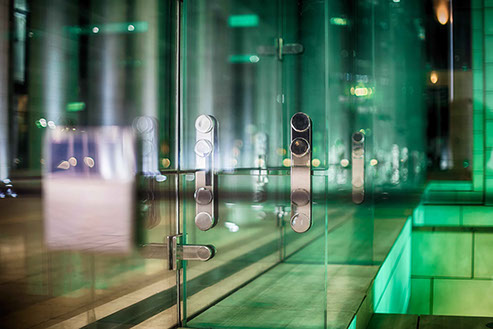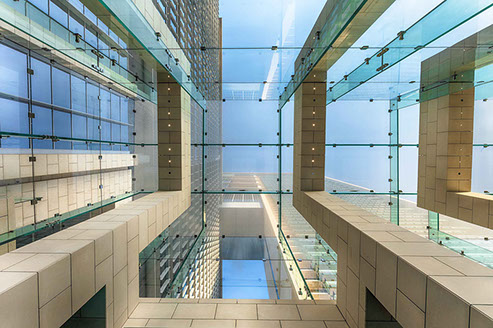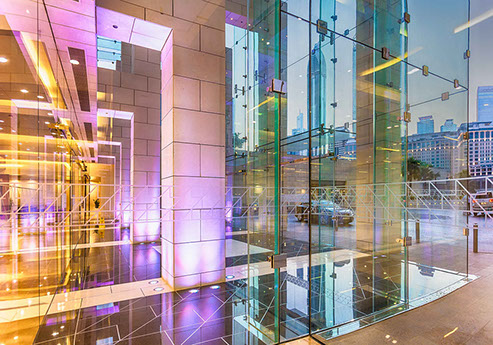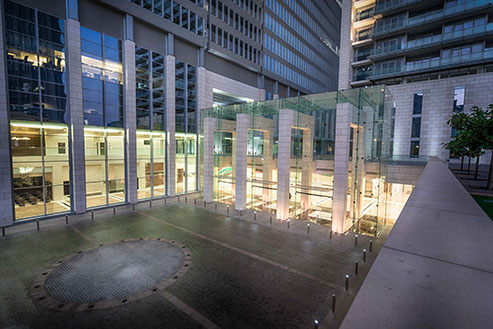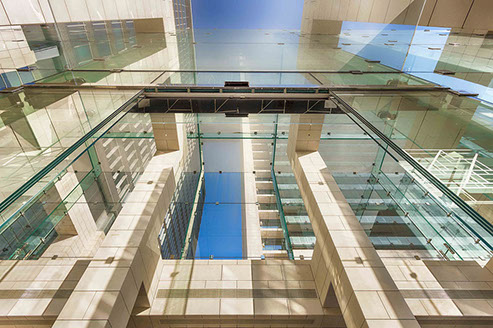


DRAFTING
INSTALLATION
ENGINEERING
Modern day Façade systems are becoming increasingly complex. Initially the cladding system was required to be a passive skin, used solely to protect against the elements. Now the cladding
envelope is increasingly required to not only protect but to actually harness the very elements they used
to repel.
Elevation provides multi-discipline Engineering, Design and Detail Drafting along with Specialist Installation Services to the construction industry.
In addition to our Dubai office we have fully operational offices in Beirut-Lebanon from which we specialize in servicing steel, glass and aluminum fabricators in the production of shop and fabrication drawings on
Middle East projects.
Both offices are fully integrated using the INTERNET and facilities.
ELEVATION FACADES ENGINEERING AND CLADDING WORKS
Our company offers CAD DRAFTING in both MICRO STATION or AUTOCAD.
Our engineering teams have established a rapport with clients to extent where they have found it more economical to utilize our staff and facilities then to have their own full time personnel.
UNIQUE SOLUTION
ALL-GLASS STRUCTURE
GLAZED ENTRANCE HALL
THE BUILDINGS BY DAMAN
CONCEPT
The Buildings by Daman - Dubai International Financial Centre (Architect : Perkins & Will)
· Mixed-use office & residence complex of high-rise buildings
· Glass Entrance Hall - rectangular box 24m long, 13.3m high and 7.5m wide - Six automatic doors - Three canopies
· Four reinforced concrete portal frames form part of the architect’s original concept
· Cable trusses supporting the facades suspended from steelwork trusses supported off the RC concrete portal frames
· The client was looking for an iconic entrance to the buildings with maximum transparency
· Elevation Facades Engineering & Management proposed to the client an all-glass solution
FEATURED WORKS
JUMEIRAH PARK VILLAS
FABRICATOR
MULTIFORMS, WHITE ALUMINIUM ENG. & REFLECTION WINDOOR TECHNOLOGY
MAIN CONTRACTOR
PAULING MIDDLE EAST CO. LLC & AL SHAFAR TRANPORT & CONTRACTING CO.
CONSULTANT
DAR AL HANDASAR
CLIENT/OWNER
NAKHEEL
GENERAL AUTHORITY FOR REGULATING TELECOMMUNICATIONS CENTER BUILDINGS
FABRICATOR
ELEVATION FACADES
MAIN CONTRACTOR
PARKWAY INTERNATIONAL CONT. LLC
CONSULTANT
KLING CONSULT.
CLIENT/OWNER
GOVERNMENT OF DUBAI GENERAL AUTHORITY FOR REGULATING TELECOMMUNICATIONS CENTER
GLASS BOX ENTRANCE BURJ DAMAN
FABRICATOR
ELEVATION FACADES
MAIN CONTRACTOR
AL HABTOOR LEIGHTON GROUP
CONSULTANT
AREF & BINTOAK
CLIENT/OWNER
DAMAN REAL ESTATE
SIGNATURE VILLA PALM JUMEIRAH
FABRICATOR
ELEVATION FACADES
MAIN CONTRACTOR
AL REYAMI
CONSULTANT
DESIGN WORLDWIDE PARTNERSHIP
CLIENT/OWNER
PRIVATE VILLA
REEM MIRA COMMUNITY
FABRICATOR
ELEVATION FACADES
MAIN CONTRACTOR
ARABTECH CONSTRUCTION LLC
CONSULTANT
BH.NS ENGINEERING CONSULTANT
CLIENT/OWNER
EMAAR PROPERTIES PJSC
WADI QUARTUBA OASIS PROJECT
FABRICATOR
ALUFAB ALUMINIUM
MAIN CONTRACTOR
SAUDI LEBANESE TAROUK CONTRACTING CO. LTD
CONSULTANT
DIYAR
CLIENT/OWNER
SOLIDERE QORTUBA
DUBAI SILCONE OASIS VILLAS
FABRICATOR
ELEVATION FACADES /ALUMETAL LLC
MAIN CONTRACTOR
ARABTEC CONSTRACTION LLC
CONSULTANT
ARCH GROUP
CLIENT/OWNER
DUBAI SILICON OASIS AUTHORITY AND
INVESTMENT COMPANY
AL SHAMSI VILLA
FABRICATOR
ELEVATION FACADES
MAIN CONTRACTOR
EMIRATES OASIS CONTRACTING LLC
CONSULTANT
ARCHDOME CONSULTING ENGINEERS INTERNATIONAL LLC
CLIENT/OWNER
LAMEES MAHAMMAD HAMDAN AL SHAMSI
RIMAL GATED COMMUNITY
FABRICATOR
ALUMCO RIYADH
MAIN CONTRACTOR
SAUDI CONSTRUCTIONEERS LTD
CONSULTANT
DAR AL RIYADH CONSLTANTS
CLIENT/OWNER
GENERAL ORGANIZATION FOR SOCIAL INSURANCE
CONCEPT
· Our original concept design was based on full height glass fins and glass beams supported off of the RC portal frames
· The box was clad in glass panels up to 4.0m x 2.3m
· The clients design team preferred a freestanding glass box with glass portal frames dissociated from the portal frames
· The approved concept comprised 13.3m high spliced fins, 7.5m long spliced beams, roof panels either 4m x 2.5m or 2m x 2.5m and façade panels up to 4m x 3.19m whereby joints in the façade matched the jointing in the stone cladding to portal frames.
· Three automatic sliding doors 1.7m wide x 2.9m high with glass canopies up to 1.5m beyond the façade over the entrance doors
· A proposal was made to the client to demolish the existing concrete portal frames
· The RC portal frames are clad in stone with the integrated ventilation and services
DESIGN CRITERIA
· Principal loading criteria included wind, seismic, temperature and impact
· Seismic criteria UBC 2A in accordance with Dubai Municipality Regulations (decree 66)
· 1997 UBC zone 2A equivalent to 2000 IBC seismic design category C - S a = 4.8 m/s 2 (0.48g) for IBC - cf EC8 Sa =0.53g
· Load combinations
· Consideration of vertical and lateral main building movement (storey drift) of the existing RC suspended floor slab at lower P2 and upper P5 level over the short and long term - as a result varied the spring stiffness of the supports in Global model
· Energy consumption in accordance with Dubai Municipality Regulations (decree 66) for the design and air conditioning of the
enclosure considered to conform to a showroom
FABRICATION/CONSTRUCTION
· All stainless steel fitting manufactured locally in Dubai
· Tight fabrication tolerances for stainless steel fittings
· A third party check by Bureau Veritas ensured 100% fabricated items conformed to the design specification
· Installation was due to commence September 2012.
· Rosewood Dubai opening 2014
FAILSAFE LAMINATED GLASS
· All glass elements were designed with redundancy based on a failsafe condition
· A failsafe condition is achieved through redundancy within the individual laminated glass sheets.
· Evaluation of the failsafe condition is made where one laminate is assumed to have failed with full live loading in accordance with Code requirements
· Each element has been checked individually for this condition
· The façade and roof panels are triple laminated and the glass fins and beams are 5 No. ply laminate
· In this analysis the properties of PVB and SGP laminates for short/long term and temperatures of 25°C and 50°C were included in the models and their effect on stresses and deflections were taken into account.

CONTACT US
GET IN TOUCH
ELEVATION FACADES ENGINEERING
AND CLADDING WORKS
DUBAI INVESTMENT PARK 1
P.O. BOX 232778
+971 488 33 918
+971 50 482 1042
STAY CONNECTED










